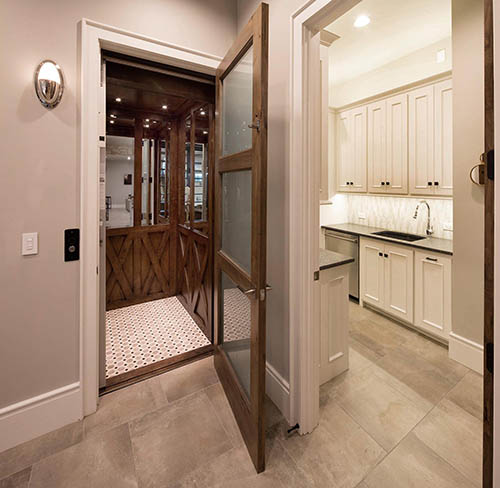Residential elevators come in all shapes and sizes. Because there are no two buildings alike, there are no two elevators alike. Each of our residential elevators are custom made to fit your home.
How much space is needed for a residential elevator?
The space required for an elevator will depend on a few things.
- The width of the wall the rail structure will be mounted to is the largest determining factor. The wall must be large enough to accommodate the rail structure.
- Clearance must be provided for components required for the operation of the elevator.
- Code mandated running clearances must be present.
- Most elevators will require a machine room. A machine room is a room dedicated to housing drive components of the elevator.
What is the standard size of a home elevator?
Generally, a residential elevator will be 36 inches wide by 48 inches deep; this is a nominal, clear platform size. An elevator of this size will require approximately a 48-inch wide by 60-inch deep hoistway.
What is the smallest residential elevator?
The smallest residential elevator will be around three feet by three feet or 9 square feet of clear platform. A simple method to envision this space is to consider a standard ceramic floor tile. A typical floor tile is approximately 1 square foot, so 3 tiles wide by 3 tiles deep is 9 square feet. Now, imagine walls around you in that space, it’s pretty small, maybe not what you are looking for if you are claustrophobic.
How big is a residential elevator shaft?
Many variables will alter the construction of an elevator hoistway. These variables include, rail placement, door size, door swing, drive type, exit configuration, etc.
Need help determining the best elevator size for your home?
If you are considering an elevator in your home, you should start by contacting a local home elevator contractor. The elevator contractor will be able to help you determine the best location for your elevator and provide you and your general contractor the necessary construction information that will assure your project is flawless.

