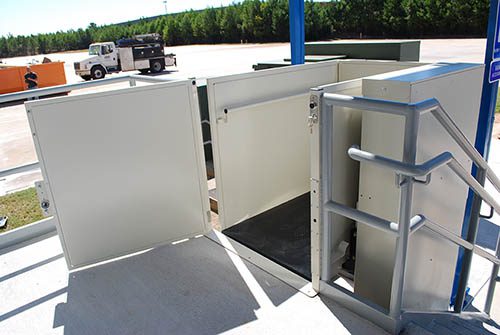Whether you are constructing a new building or modifying an existing building, a commercial wheelchair lift may be the perfect solution to overcome architectural barriers and elevation changes. Commercial wheelchair lifts provide the ability to overcome elevation changes in the existing environment.
Capable of traveling up to 14 feet vertically, wheelchair lifts, are designed to provide ease of access for people with mobility-impairments. The small footprint of approximately 20 square feet provides you the ability to maximize your total floor plan.
Wheelchair lifts are a recognized solution to accessibility issues and are an acceptable part of an accessible route. To better understand the role of the access board read our article The Beginning of Accessibility.
VPLs installed in a commercial environment, must surround the passenger to a height of at least 42 inches and require constant pressure operation.
Installed on either the interior or exterior of the building, commercial wheelchair lifts provide unassisted entry and exit for your facility and opens your establishment to more customers, while helping you become compliant with the Americans with Disabilities Act (ADA). There are four types of Vertical Platform Lifts (VPLs): Unenclosed, Enclosed, Shaftway, and Hybrid.
VPL-UL, Unenclosed Vertical Platform Lifts

The Unenclosed VPL is limited to 60 inches of travel maximum, will have a platform gate on the lower landing side, will have either an upper landing door or gate, and must have a safety sensor panel on the underside of the platform. If an unenclosed lift is traveling down and something is below it, the safety sensor will engage when the obstruction is encountered, and the lift will stop moving down. The lift will be able to travel away from the obstruction, and normal operation will continue once the obstruction is removed.
VPL-SL, Shaftway Lift

Where the travel is greater than 60 inches, the lift must be enclosed. If a contractor has built a shaft for the lift to operate within, it is a Shaftway Lift. A Shaftway Lift allows the architect, building owner, and contractor to blend the hoistway shaft into the environment. The entrance doors to the lift can be provided by others, or ordered with the lift. Keep in mind that VPL hoistway doors are required to be flush to the interior of the hoistway to prevent shear/pinch points. The hoistway must be designed to allow for the lift, running clearances, and structural requirements.
VPL-EL, Enclosure Lift

If the manufacturer is to provide the enclosure, it is an Enclosed Lift. An Enclosed lift is designed to meet the requirements of ASME A18.1, so all platform sizes and running clearances have been taken into consideration and the lift constructed accordingly. The entrances to the lift are incorporated into the lift’s enclosure, which requires you to provide only the required structural support and entry and exit points. An Enclosed Lift will be more expensive than a Shaftway Lift; however, you must also account for the cost of construction of the shaft to compare apples to apples.
VPL-Hybrid, Hybrid Lift

A Hybrid Lift is a shaftway lift that has gone the extra mile. Designed in a manner to dress up a VPL, hybrid lifts look much like a residential elevator, with wood walls and ceiling, and many options for control fixture finishes. Installed in a hoistway, the hybrid is accessed through hoistway doors, and no gates are present in the system. According to code, the ceiling must be non-load-bearing, so you have the option of a breakaway wood ceiling, or an egg crate ceiling.
Determining the Best Commercial Wheelchair Lift
For more information on commercial wheelchair lifts, you can contact your local Symmetry partner. Local representatives can answer any remaining questions you have and can provide educational materials and samples of the materials they recommend for your project.

