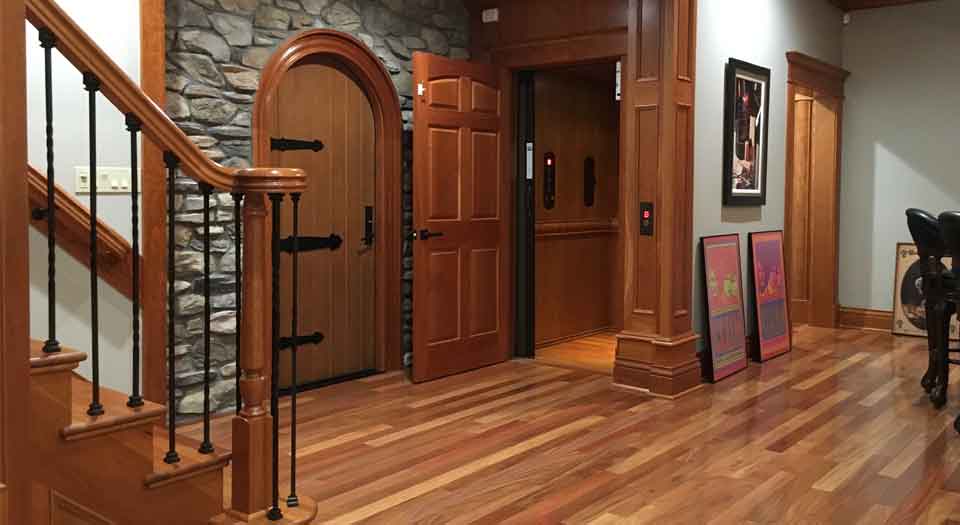If you are considering the addition of an elevator to your home, you may wonder how the installation process works. Whether new construction or renovation, your construction team will focus on these four main parts during the installation of a residential elevator: the hoistway, the machine room, the structure, and the elevator car. The space needed to house these elements should be considered when choosing a residential elevator.
1. Elevator Hoistway
What is an elevator hoistway? Think of the elevator hoistway or shaft as a vertical hallway within the home. Instead of the hallway connecting rooms, it connects floors, with an elevator hoistway door on each floor for access.
Elevator shaft dimensions vary depending on the type of elevator you choose and the size of the elevator car. On average elevator shaft dimensions are sufficient for a five feet by four feet or five feet by seven feet car. Hoistway length averages fifty feet, which is sufficient for three to four stops, such as a basement level, ground floor, and upper floor. Homes with more than four stops may need more powerful elevator drive mechanisms and correspondingly larger elevator shaft dimensions.
The hoistway contains three parts:
- The pit, which is the space below the lowest landing that allows the elevator floor to become flush with the lowest landing floor.
- The travel, which is the distance from the lowest floor to the uppermost floor.
- The overhead, which is the amount of space required for the elevator to level up to the uppermost floor, and maintain adequate clearance above the car to the ceiling of the shaft.
The elevator shaft must be structurally sound so that it can support the weight and other forces that the elevator structure places on it. Once the structural inspection is done, the shaft will be finished, usually with drywall, and then painted.
If you do not feel you have space for a hoistway, there are options like the Symmetry Shaftless Home Elevator you may want to consider.
2. The Machine Room
Machine rooms are where the functional components that make home elevators work are installed. This room will normally contain the control box, hydraulic tank, or drum motor and cables. A machine room typically requires a 30” wide x 36” deep working space in front of the controller.
Certain elevator drives do not require a machine room; these home elevators are often referred to as machine room-less (MRL) elevators. If you have the desire and ability to use an MRL elevator, the motor and controller will be mounted inside the elevator shaft, typically at the top of the hoistway.
3. The Structure
The elevator structure anchors to a wall in the shaft. It consists of the guide rails, rail brackets, counterweight system, and some mechanical devices that will vary depending on the drive system. The elevator car travels up and down on this structure. The structure is the part of the home elevator that transmits power and provides stability.
4. The Car
The elevator car is the final part of the elevator. This is the part that the user gets to see most often and can be customized to match the style and decor of your home. Read more on home elevator customization here.
Next Steps
While installation can seem like a complex project to undertake, your local home elevator company can ensure the process is seamless. If you are ready to move forward with a home elevator installation, contact a dealer today to understand your options and design the custom home elevator that is right for you.

