- Floor
- Walls
- Ceiling
- Car gate/door
- Car Operating Panel (COP)
- Phone system
- Handrail
- Lighting
Home Elevator Floor
You may not have thought about this, but it is important to understand how the floor interacts with the rest of the elevator. The floor is the surface that will bear the weight of the occupying forces, be it people, or things. The walls will sit on, and be anchored to, the floor. The car door(s) will be guided at the bottom by a sill that is fastened to the floor. The floor is normally sent from the factory unfinished, allowing you to supply your own flooring. The sill is typically made from wood that will match the walls, and sits ¾” above the floor, this allows for ¾” hardwood flooring, as well as, carpeting, tile or other suitable floor covering. You should keep in mind that the weight of the flooring may affect the operation of the elevator, so let the manufacturer know what floor covering you intend to use while the elevator is in the design phase to ensure that there are no adverse effects on the structure of the elevator drive or shaftway.
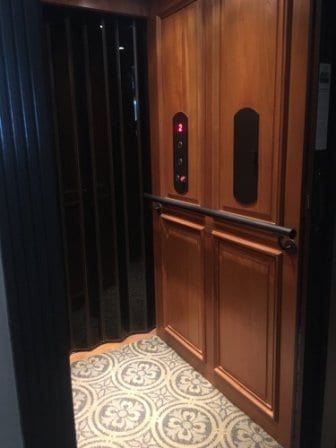
Elevator Car Walls and Ceiling
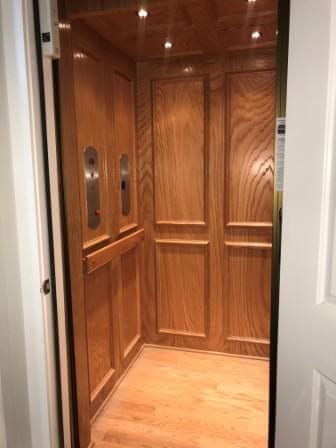
Car Gate/Door(s) for an Elevator
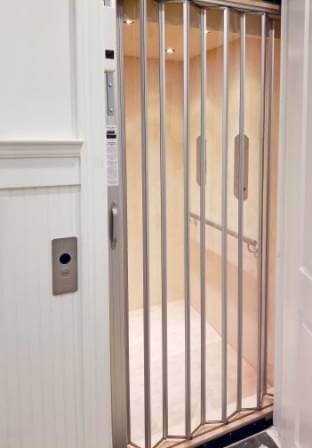
Car Operating Panel (COP)
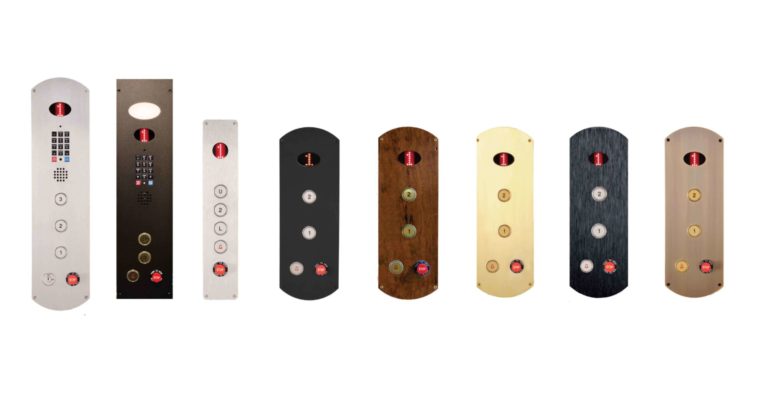
Phone System
A telephone is required as an additional layer of security, allowing you to call for assistance in the unlikely event of a power outage while you are in the elevator. Our standard elevator systems come equipped for a phone to be installed. We provide, as a standard, a phone box, which will have a cover that will match the finish of the COP. The phone box is simply a cavity within the wall in which a standard phone can be installed. As stated above, the COP can have an integrated phone system installed.
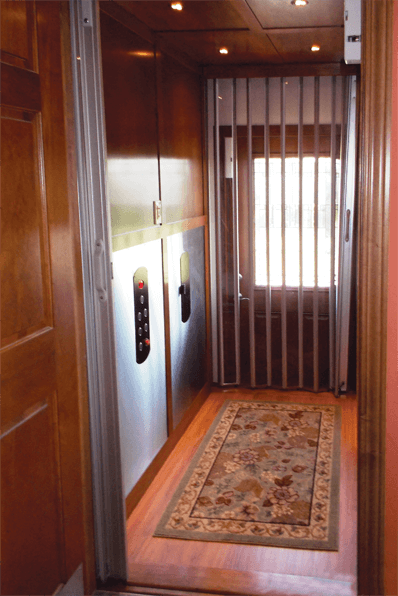
Elevator Car Handrails
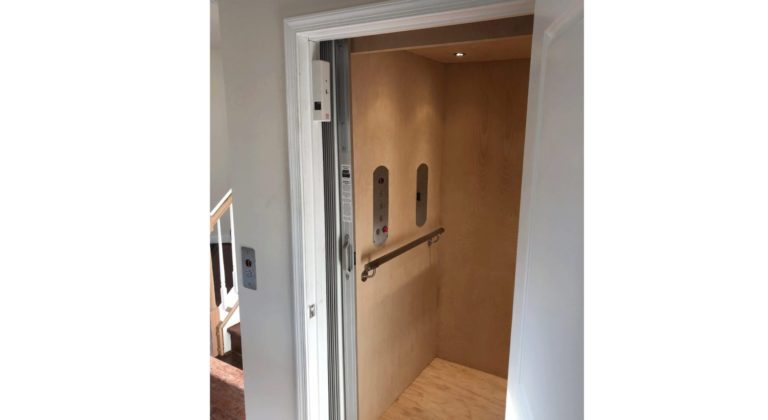
Car Lighting
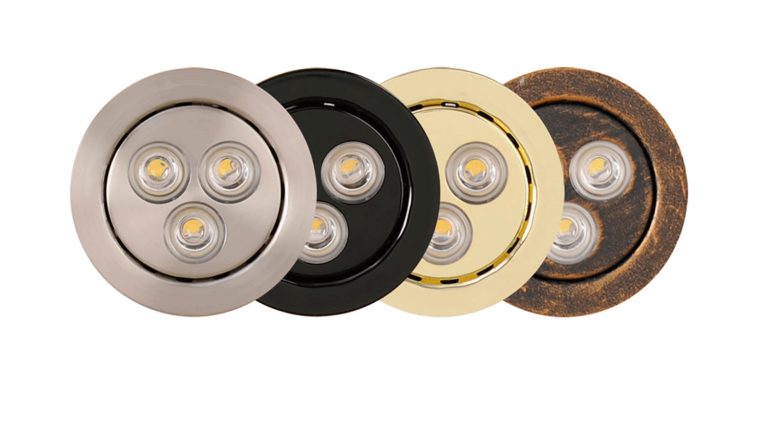
Design Your Home Elevator
When you are ready to start designing your home elevator, visit our Home Elevator Design Gallery for ideas and contact your local home elevator company. Your local home elevator company can answer an questions you have and help you design the perfect home elevator for your needs.

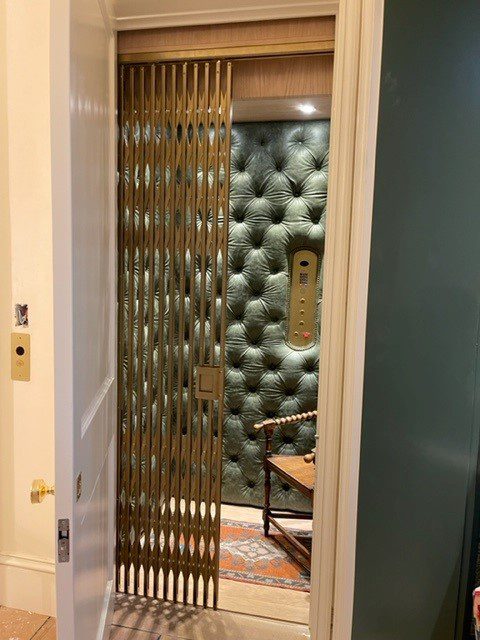
I would like to make an appt to see options in my home.
Thank you for contacting Symmetry Elevating Solutions. You should have received the contact information for your local dealer via email, they will be able to assist you. Please reach out to customerservice@symmetryelevator.com if we may be of further assistance.