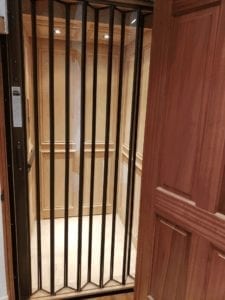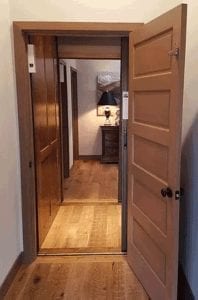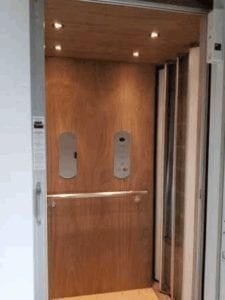When planning a home elevator installation, one of the most important design concepts is the entry and exit points of the elevator. We refer to this as the configuration. The configuration is determined by a couple of basic details: where will the rail structure be located, and how will you get in and out of the elevator?
The rail structure is the device on which the elevator will travel up and down and must be fastened to a structural wall. Due to the rail structure and structural requirements, this wall cannot be used to provide an entry point.
There are several options for the enter/exit configuration of the elevator, here are the most common:
- Same Side
- Straight-Through
- 90 Degree
Same Side Enter/Exit Configuration
With this configuration, the elevator car has only one opening, where the rider enters and exits the car on the same side. In this application, the landing doors are in line with each other. Because adding car doors will increase the price of the elevator, this is the most economical configuration.

Straight-Through Enter/Exit Configuration
Using the Straight-Through configuration is optimal for wheelchair users. This configuration allows the user to enter the elevator on one side and exit the other. Wheelchair users can drive through, rather than back on/off or turn around in the elevator.

90 Degree Enter/Exit Configuration
The 90 Degree configuration is best suited when an elevator is needed, but space or building constraints are posing a problem. If you are adding on to your home and can’t seem to make the landings line up, a 90 Degree elevator may provide you the needed adaptability to reach all levels of your home.

Concurrent Home Elevator Openings
Occasionally, there will be more than one entrance on a given landing (as shown in the image for the Straight-Through configuration above). When this happens, it is referred to as a concurrent opening. The elevator can be programmed to open both doors simultaneously, or by adding an additional button to the Car Operating Panel (COP), the doors can be opened independently.


Need an elevator with 90 degree door opening hold 2 adults and small bench
Thank you for your interest in Symmetry Elevating Solutions. A member of our team has reached out for additional information. Please contact customerservice@symmetryelevator.com or find a representative nearest you by completing the Find a Dealer form.
Can my wheelchair work in a 90 degree cab?
The short answer is, it may. Because chairs vary in size, the best thing to do is contact your local authorized Symmetry dealer and discuss your needs to determine the best product and configuration. You may find an authorized dealer here, or call us at 877-568-5804.