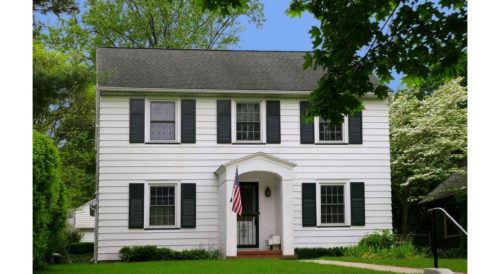If your home was built in the 1990s or later, retrofitting home elevators is often an uncomplicated business. Multi-story homes built in this timeframe typically have stacked closets, meaning closets on one level are directly above the lower level’s closets, providing a ready-made location for home elevators. If you need to retrofit a home elevator without using stacking closets, the process is more complicated but remains possible.
House plans with elevators in mind are less common in older houses. You’ll need to find a suitable installation location for the elevator car and hoistway. Depending on the type of model you choose, you may need space for a machine room (if you have a basement, the machine room can be located there). Typically, a residential elevator requires 20 square feet of floor space or 5’0” x 4’0” of space. If you cannot sacrifice this much floor space, you can buy a home elevator designed with less space in mind.
Space is not the only consideration when you retrofit houses to include elevators. You’ll also need to work with a qualified home elevator technician to ensure the retrofit is up to local, state, and federal codes.

